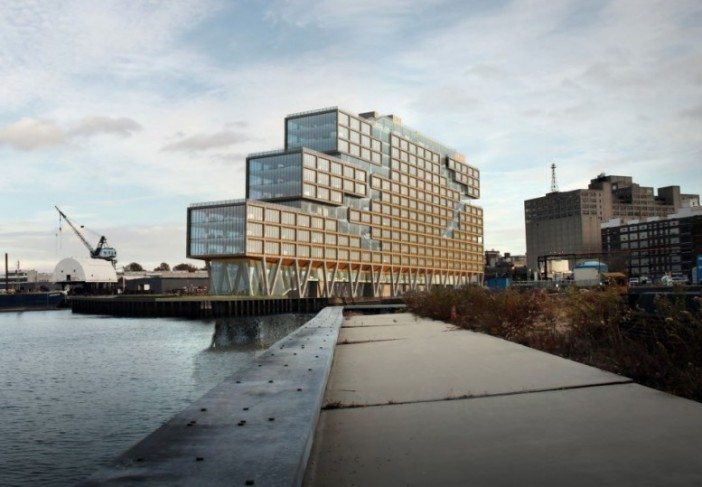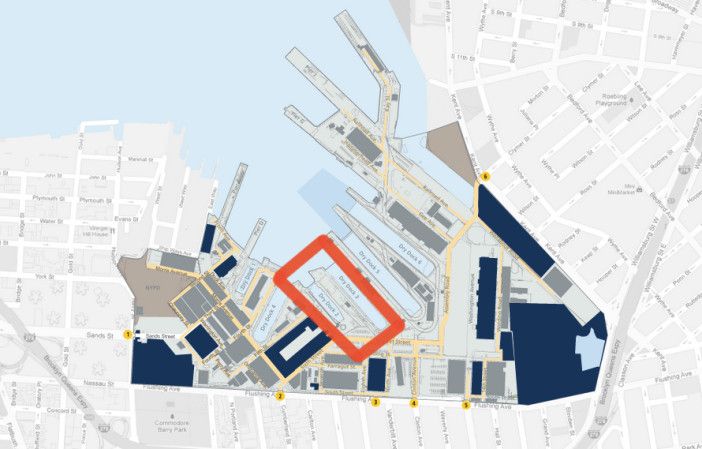500,000 Square Foot WeWork Coworking Plus Apartment Space Coming To Brooklyn Navy Yard


Plans and renderings for a mixed-use complex in the Brooklyn Navy Yard headed up by the coworking group WeWork have now been released, thanks to New York YIMBY.
Designed by S9/Perkins Eastman, the 500,000 square foot space would house WeWork — which operates several coworking spaces throughout the city, including in DUMBO — as well as a WeLive component that may bring residential units into the complex (update: it won’t), which sounds pretty ideal for anyone who wants to work really close to home, although prices are still a long way away from being finalized.

S9′s plan for the new structure would extend it along an existing pier, which juts into the East River. While YIMBY does not have exact details, a rough count indicates the project would rise 14 stories tall, and if previous reports regarding WeWork are correct, it will measure over 500,000 square feet. Either way, it would be substantially larger than any of the office projects under construction elsewhere in Brooklyn at the moment.
In terms of design, the building features an expansive first floor, criss-crossed by diagonal beams that act as visual supports for the rest of the structure, which appears to be faced in concrete. Zig-zags of glass cross the upper envelope, and the end result acts as a contemporary complement to the old industrial buildings that stand nearby.





