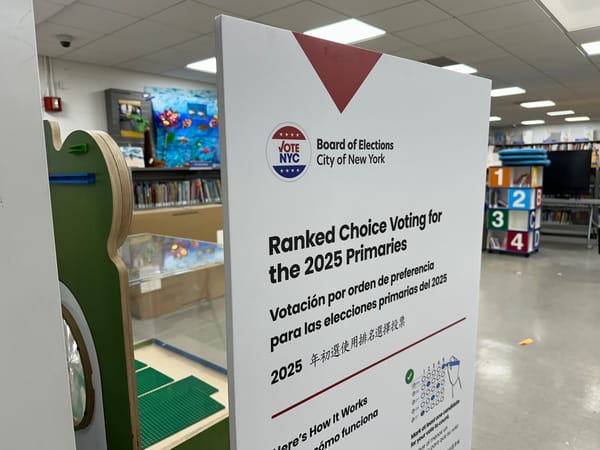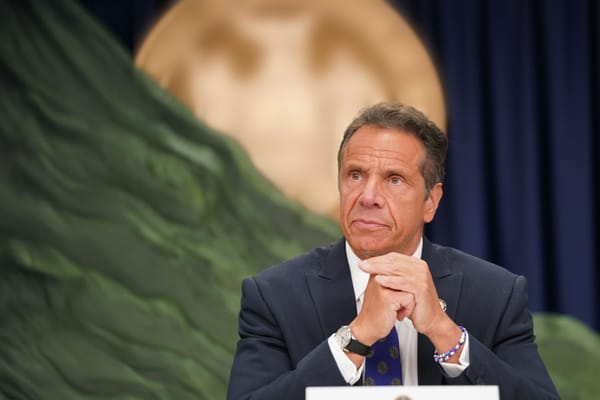1640 Flatbush Avenue Proposal Heading To CB 14 on Monday
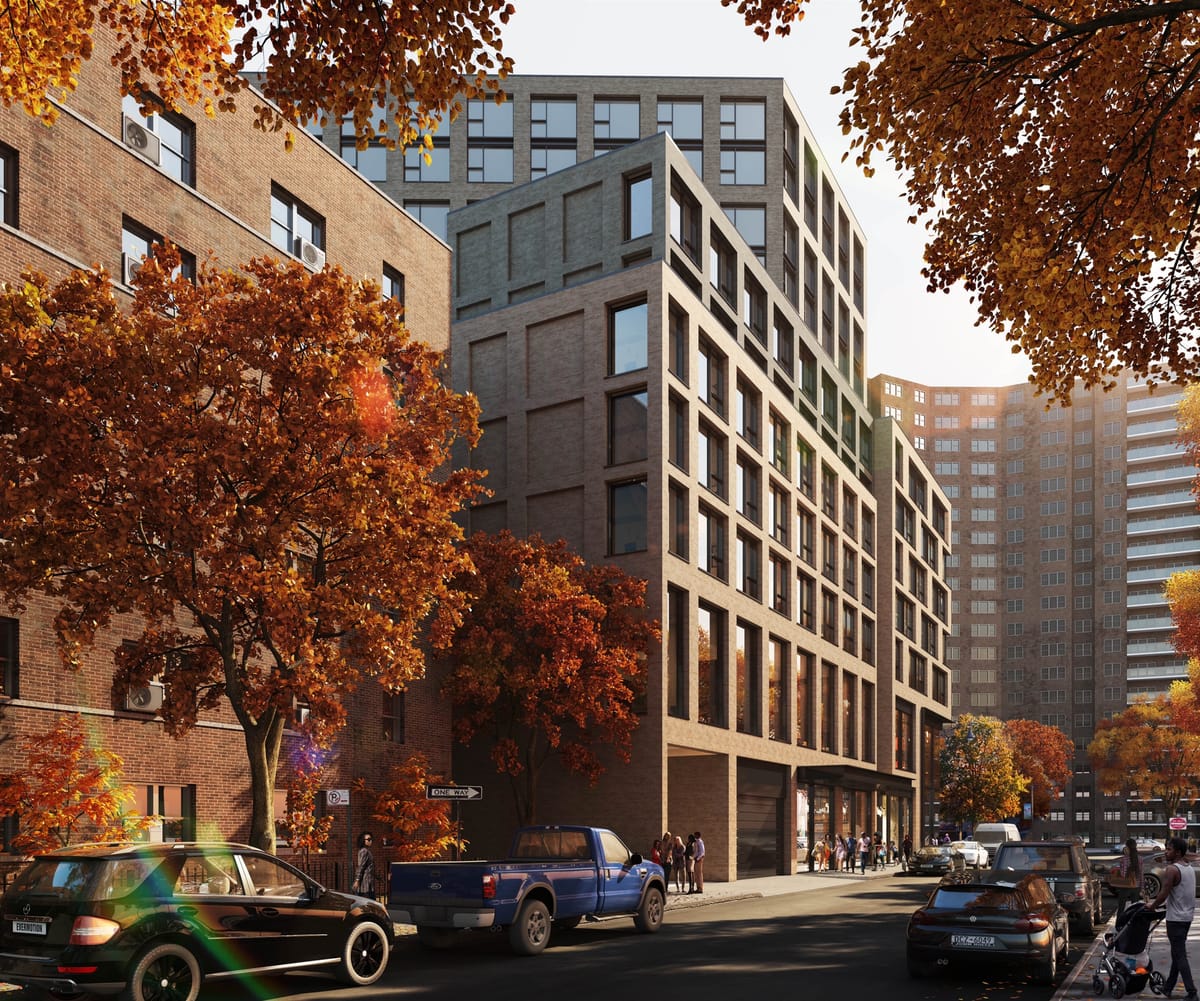
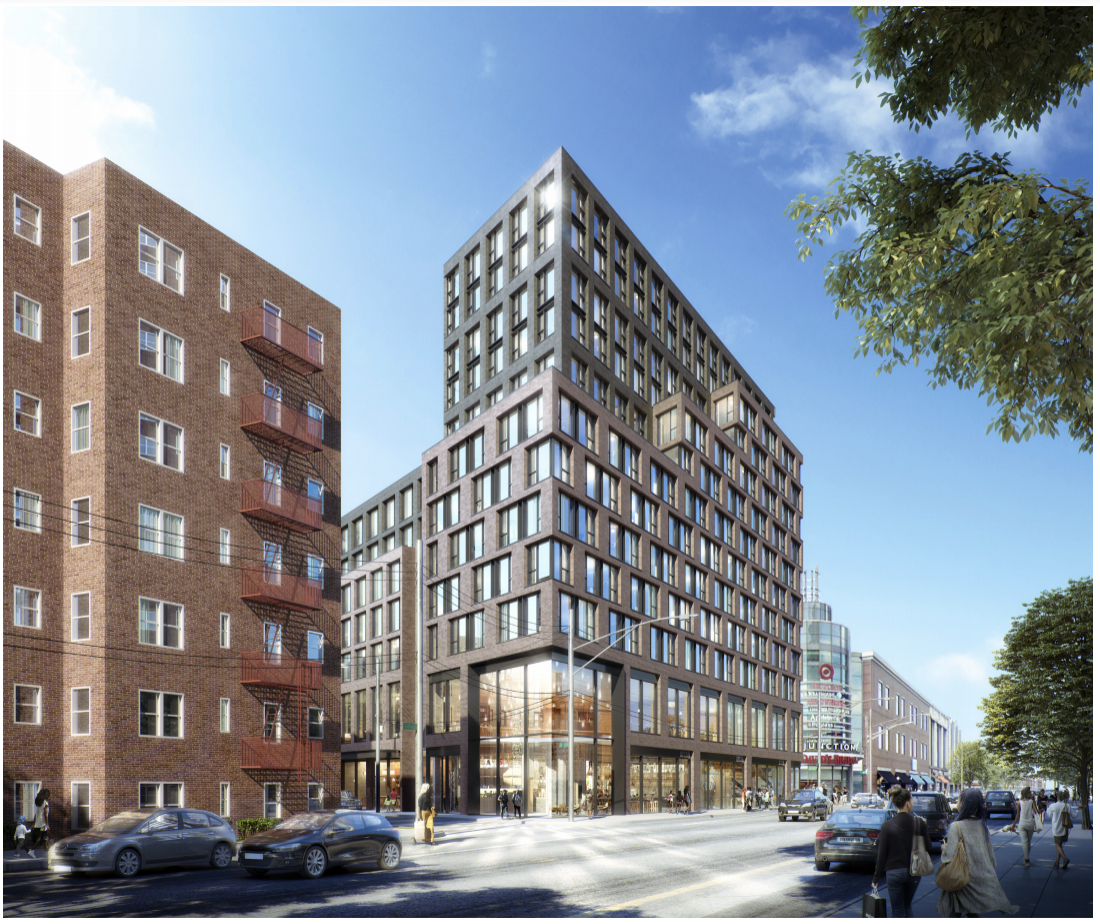
Community Board 14 spent over an hour at their December 5 hearing discussing the proposed 13 story building at 1640 Flatbush Avenue, before recommending approval of the rezoning of the project area, subject to a few conditions. Full Community Board 14 will consider this recommendation at their monthly meeting on Monday, December 10.
WHAT IS BEING PROPOSED
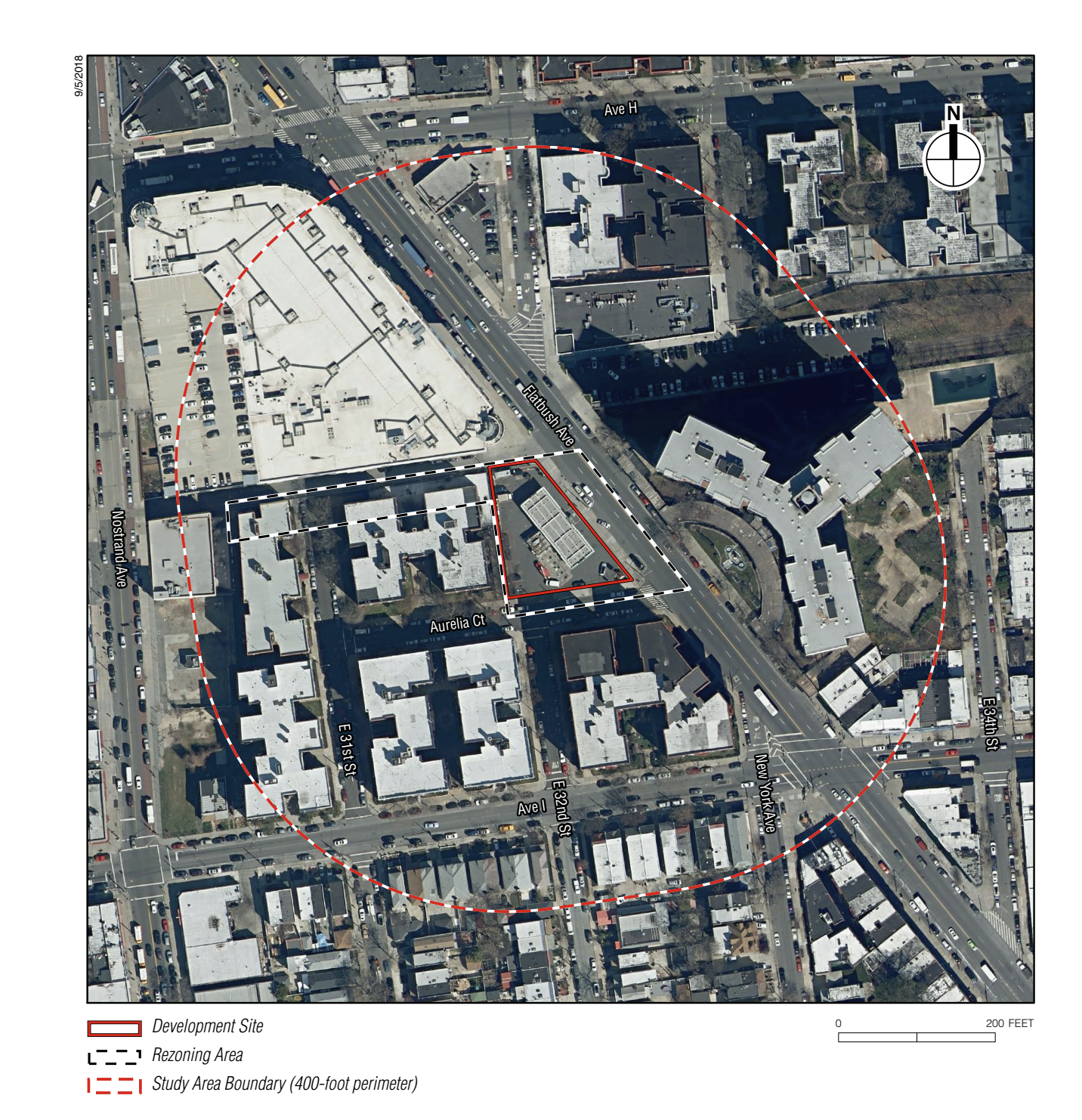
SL Green Realty Corp, the large, publicly traded office developer, is growing their residential portfolio in Brooklyn, and would like to develop this property – formally through 1640 Flatbush LLC – to add to the 4,000 residential units they currently own and manage. They currently own two luxury residential properties in Northern Brooklyn – 248 Bedford Avenue (across from Apple store in Williamsburg) with 84 units, and 185 Broadway (across from Weylin hotel) with 215 units.
The former BP gas station that closed about a year ago is currently zoned for commercial uses, and the owners propose a rezoning so that they can build a 166,116 square foot mixed-use building, that would have 115 residential units of which about 30% (about 34 units) would be permanently affordable units under Mandatory Inclusion Housing program Option 2. The lower two floors would be retail and office space, and there would be one level of parking underground providing space for about 40 cars. There would be a common terraced roof on top of part of the second floor as can been seen here (these are tentative plans):
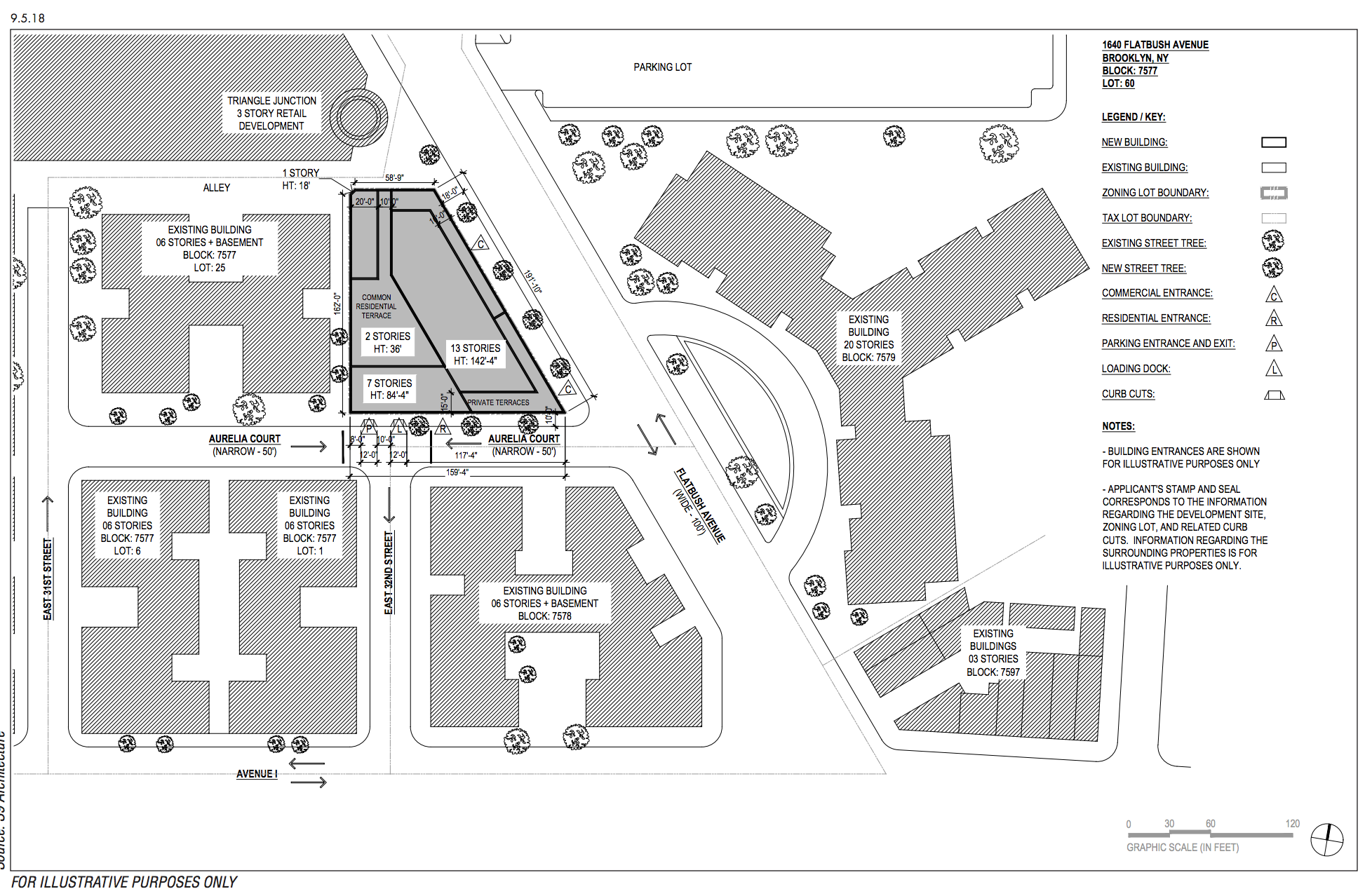
The building would be 13 stories high on Flatbush Avenue side, and 7 stories high on Aurelia Court side, where the residential entrance, parking entrance and deliveries would be located. Garbage would also be put out on Aurelia court, to be collected by private carting, developers said at the hearing.

The architects for this building are S9 Architects, who are designing quite a number of luxury buildings in Brooklyn, including Neptune/Sixth in Coney Island, Industry City and downtown. This is their first collaboration on a building. SL Green do the construction of the buildings they own and operate in-house and expect that if all approvals are obtained without significant delays, that the building could be complete as soon as 2021.
Most of the questions from the board were about parking issues, and what kinds of commercial tenants the developers expected to rent space to, noting that a grocery would have daily deliveries, unlike an office space. Harry Sitomer, Vice President at SL Green who was present to answer questions, would not commit to a certain kind of tenant given the retail environment, but said they were open to what the neighborhood needs and said they had been approached by urgent care facilities, and a grocery was a possibility.
The project is located in an area eligible to participate in NYC FRESH program – where discretionary tax incentives are given to operators or developers to “promote the establishment and retention of neighborhood grocery stores in communities that lack full-line grocery stores. These incentives include real estate tax reductions, sales tax exemptions, and mortgage recording tax deferrals.”
The Board suggested exploring relocating entrances and delivery areas and choosing where there will be the least impact on the traffic and congestion, and made that one of the conditions they subjected their approval of.
“The Flatbush Junction BID is very excited about the proposed development at 1640 Flatbush Avenue”, said its Executive Director, Kenneth Mbonu in a statement emailed to us, even though the building is located just outside the business improvement area. “The mix of residential and commercial space including parking, will be a welcome addition to improving the quality of life for residents in this already thriving commercial neighborhood.”
SHADOWS
There was no mention of shadow studies at the presentation, though the board did express a wish to know more. The Environmental Impact report submitted to the city shows the following:
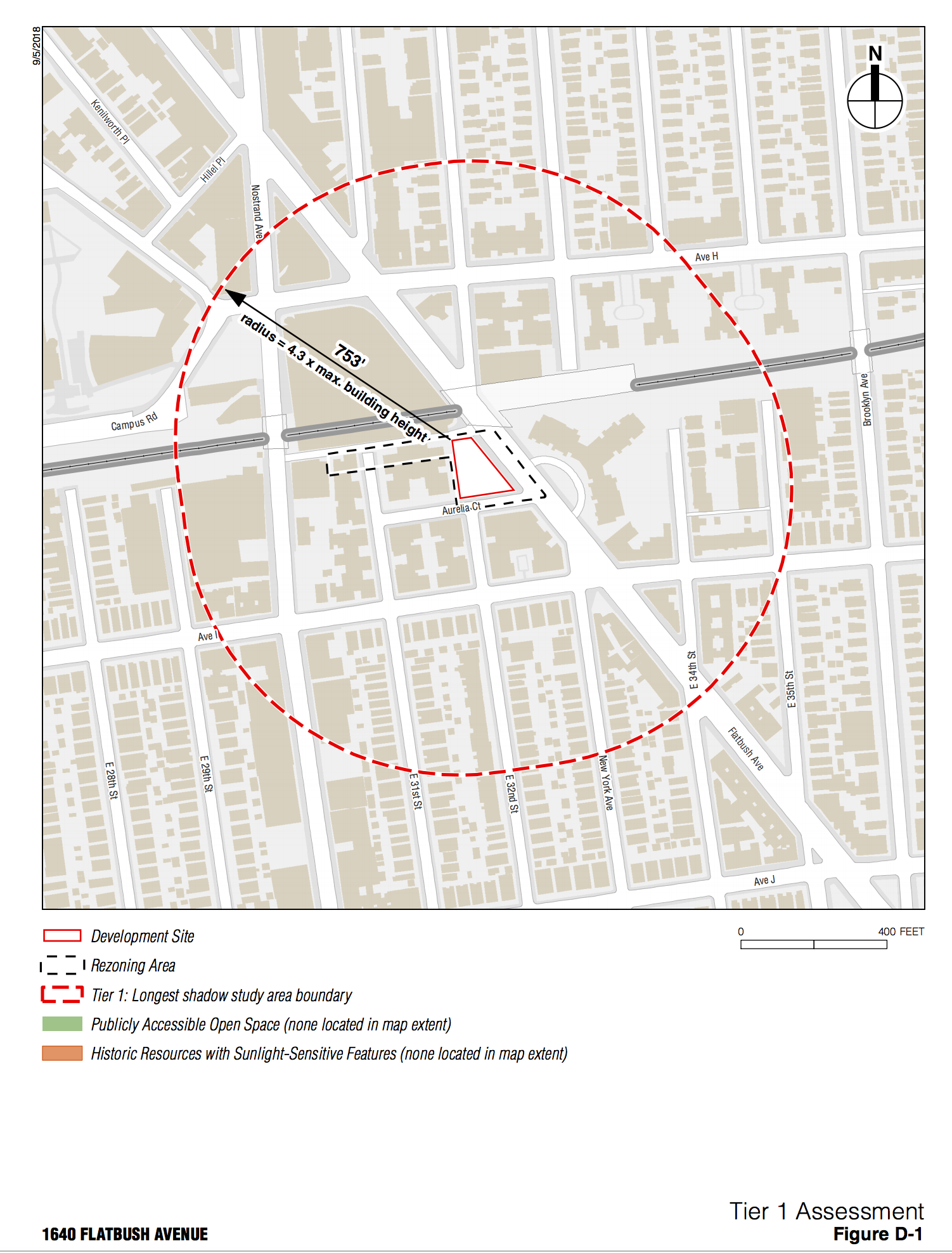
Since there are no sunlight sensitive common resources affected by any potential shadows (there are no parks or playgrounds or schools within the radius, streets and most private property do not count) no further analysis is required by the developer by the city:
“For the Tier 1 assessment, the longest shadow that the projected With Action development (i.e. the Proposed Development) could cast is calculated, and, using this length as the radius, a perimeter is drawn around the Development Site. Anything outside this perimeter representing the longest possible shadow could never be affected by project-generated shadow, while anything inside the perimeter needs additional assessment.
“According to the CEQR Technical Manual, the longest shadow that a structure can cast at the latitude of New York City occurs on December 21, the winter solstice, at the start of the analysis day at 8:51 AM, and is equal to 4.3 times the height of the structure. Therefore, at a maximum height of approximately 175 feet above curb level, including rooftop mechanical structures,1 the With Action condition of the Development Site (Proposed Development) could cast a shadow up to 753 feet in length (175 x 4.3). Using this length as the radius, a perimeter was drawn around the Development Site (see Figure D-1). No sunlight sensitive resources are located in the longest shadow study area; therefore, no further assessment is required. ”
The Board asked if the additional analysis was possible, and made that a condition of their approval.
NEIGHBORS SURPRISED BY DEVELOPMENT AND LACK OF NOTICE
Neighbors from Philip Howard Apartments – a 640 unit, 20 story coop building across the street that was built in 1962 and is located in Community Board 18 – that attended the meeting said this is the first they are hearing of this project, and were not thrilled with the prospect of shade, restricted views, and additional traffic and parking issues a 115 unit residential building with two floors of retail and medical facilities may bring.
When the committee asked if there was anyone from Aurelia court present at the hearing, no one spoke up. Other neighbors had expressed concerns over traffic and parking, given Aurelia court is a one-way street. All of the buildings surrounding the proposed development are rent stabilized apartment buildings, at some of which tenants are fighting repairs and evictions.
When the Board asked if they had reached out to the surrounding community, the representatives said they will be meeting with Philip Howard Apartments shortly, at the suggestion of Council Member Jumaane Williams, and that they had talked to the surrounding developers.
Filings indicate that 323 residents are to be expected to reside in the new building, and to the extent that some will be children, the schools they are currently zoned for would be PS 152 and PS 315.
LOCAL COUNCIL MEMBER and MIH Option 2 AFFORDABLE HOUSING COMPONENT
The developer is proposing using MIH Option 2, which would bring 34 units of affordable housing to the neighborhood.
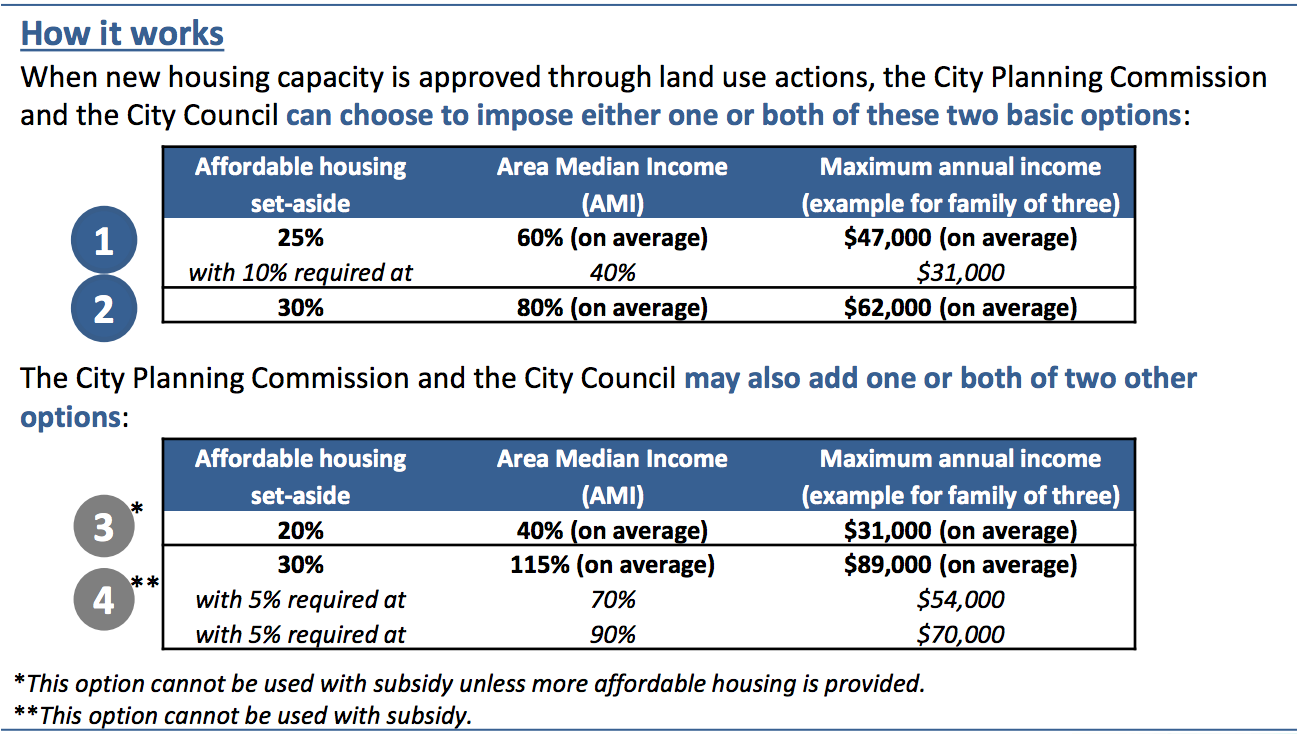
“This administration and the previous Council failed us in passing MIH – which I ultimately voted against because those standards were not nearly enough to bring the affordability we need. I continue to firmly oppose any Option 2 or Option 3 re-zonings – we are nowhere near where we should be in making New York City affordable, and perpetuating inadequate policies will not solve the problem,” Jumaane Williams emailed us when asked about MIH Option 2.
“I do believe there is an opportunity to take this under-used property and create both residential opportunity and commercial growth in our neighborhood. At the same time, any housing created must include sufficient deeply affordable, income-targeted housing, and any businesses seeking to occupy the space must offer livable wages and present a strong, positive community impact to earn my support for the project.”
He believes in MIH option 1, according to his Deputy Chief of Staff Farrah Louis who spoke at the meeting. She said they will keep working with the developer, and the Board made a favorable resolution to the affordability issue a condition of their approval.
WHAT HAPPENS IF THE REZONING DOES NOT GET APPROVED?
The developer will likely develop an as-of-right mixed-use building, about four stories tall, totaling 93,304 square feet, and would contain a mix of retail space, community facility use, and accessory underground parking, according to the EIS.
NEXT STEPS:
The project is going to full Community Board 14 for a vote on Monday, December 10, at 7:30pm at the P.S. 249(19 Marlborough Road, Corner of Caton Avenue).
After this, the next hearing is at the Brooklyn Borough President’s office at Borough Hall on December 17th at 6pm.
Then it goes to the City Planning Committee and City Council.
Updated to reflect that it was a CB14 hearing, not a committee as initially noted.

