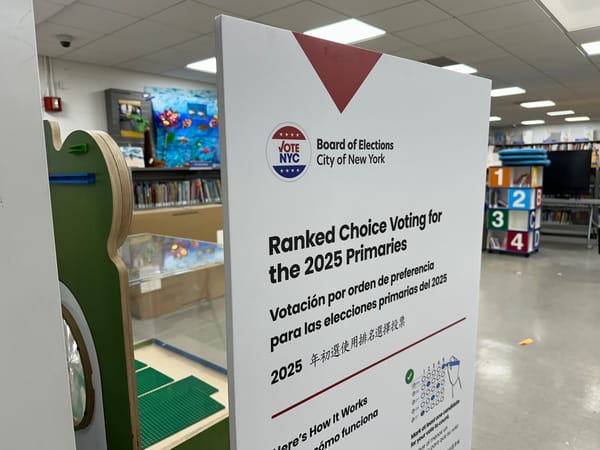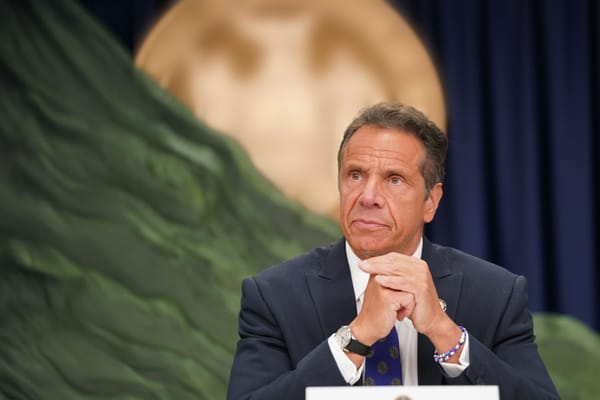12-Story Mixed-Use Building Planned For 4th Avenue At Degraw Street
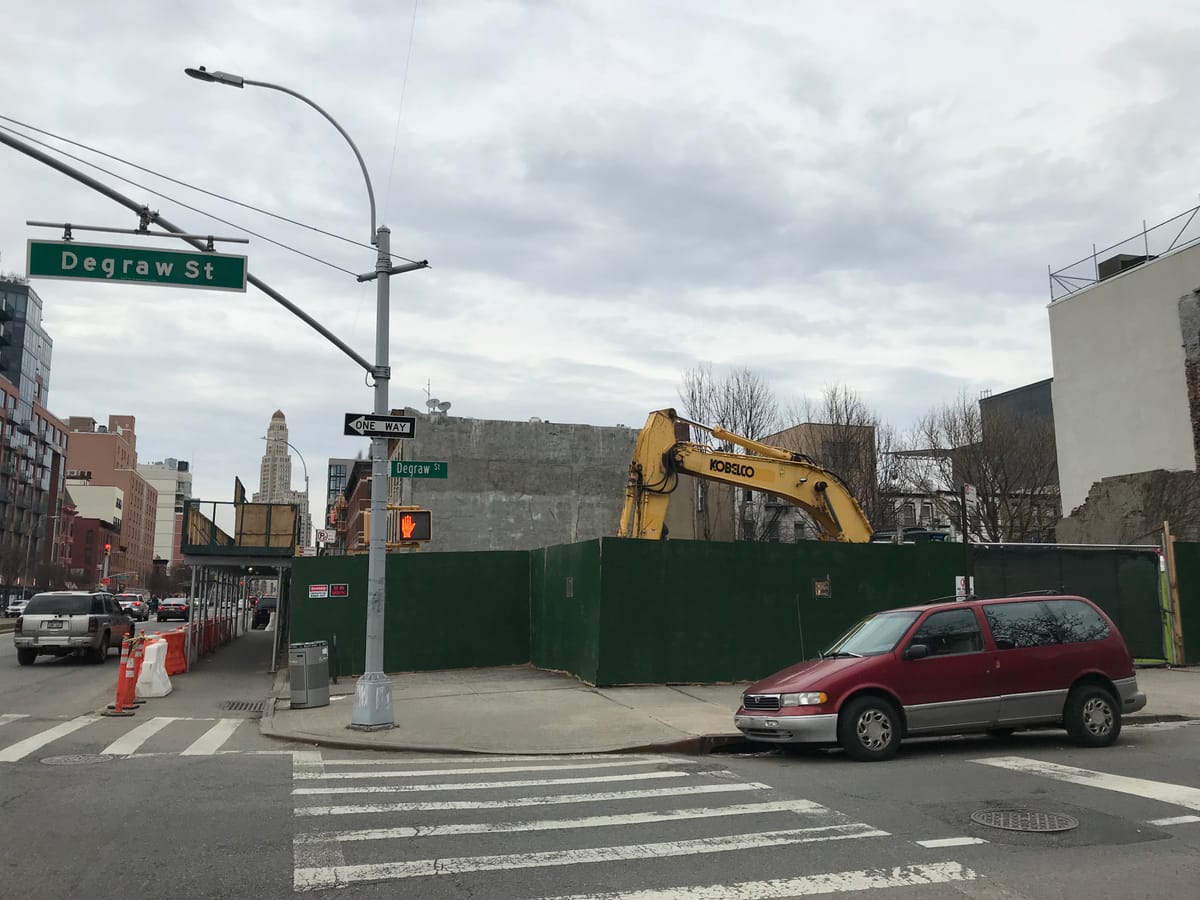
PARK SLOPE – A 125-foot-tall, twelve-story mixed-used development has been proposed to replace the long vacant lot on the corner of 4th Avenue and Degraw Street.

ODA Architecture will design the new building at 639 Degraw, according to New York YIMBY, which will feature nearly 73,000 square feet of residential space, 5,360 square feet of commercial and 720 square feet of community space.
According to the project’s NYC DOB permits application filed February 11, 2019, the development will include 57 residential units and 22 enclosed parking spots. Based on the average size of the units— 1,276 square feet—YIMBY reports that the residences will likely be condos.
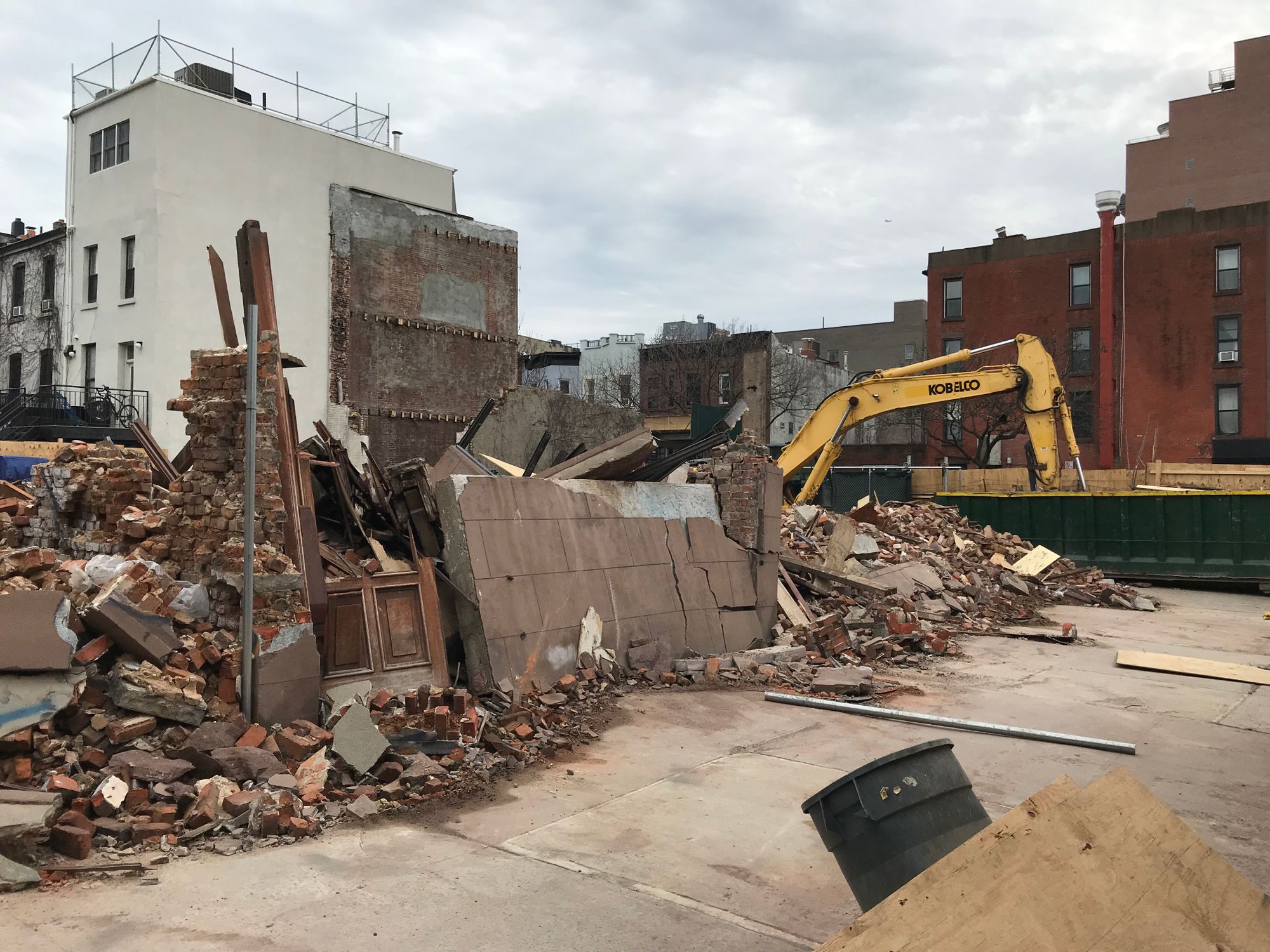
The project at 639 Degraw was announced about a year ago by developer Claudio Soifer, who purchased the lot in 2018 for $3.75 million, according to Patch. Soifer will develop the site under an LLC—167-174 4th Avenue LLC—which also owns the adjoining lots at 161, 163, 165, 167, and 171 4th Avenue as well as 643 Degraw Street, according to Property Shark.
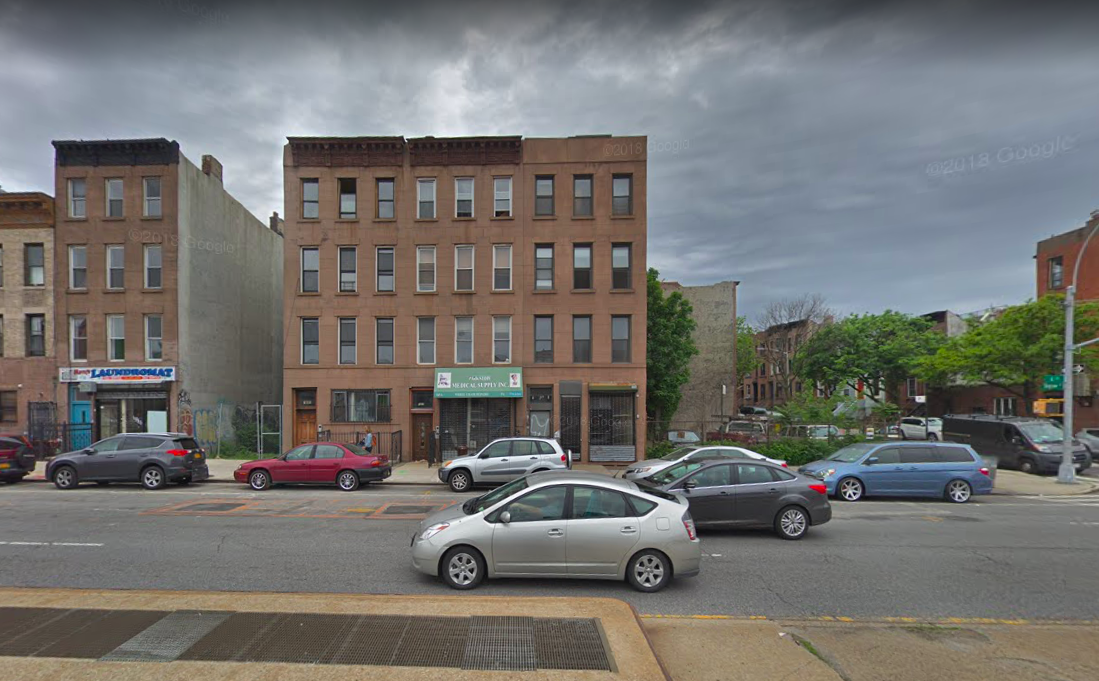
With NYC Department of City Planning working on the Gowanus upzoning, the 4th Avenue corridor will likely see more plans for high-rise towers. Buildings along 4th Avenue could potentially rise up to 17 stories if they include mandatory inclusionary housing (MIH).

