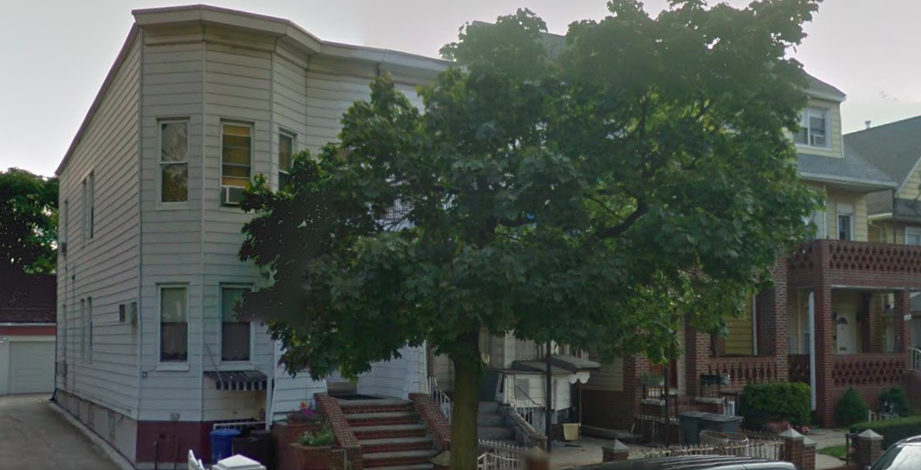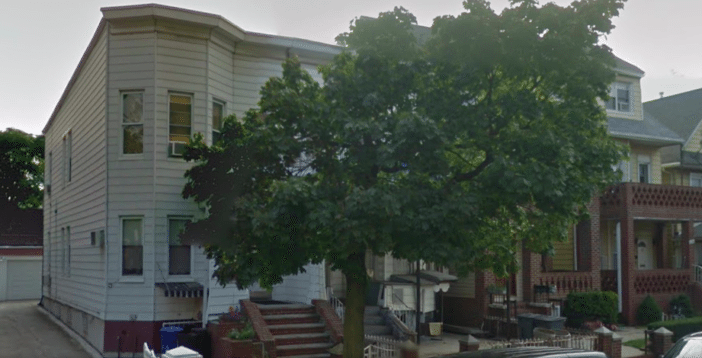Three-Story Condo Building With Roof Deck Planned For Dahill Road


If all goes as planned, a two-family home in Borough Park will be replaced by a condo building with over four times the square footage.
The two-story building currently at 563 Dahill Road (between Ditmas Avenue and Avenue F) is to make way for a three-story structure housing three residential units, as first reported by NY YIMBY.
While demolition permits have not yet been filed, NY YIMBY says, Brooklyn-based Cityscape Builders submitted an application to the City’s Department of Buildings last week to build a three-story, 8,602 square foot building on the site.
Each floor would contain one residential unit, roughly 2,150 square feet in size, most likely condominiums, YIMBY says. The brick-faced addition to Dahill Road will have a roof deck on top, they note.
The wood-framed building currently at 563 Dahill Road is significantly smaller, 1,822 square feet in total. It was apparently sold this month for $1.78 million. The house sits on a 4,000 square foot lot. It was built in 1925.
The application for the new building has been assigned to a plan examiner, who will review its compliance with the City’s Building Code and Zoning Resolution, the Department of Buildings told us. Engineer Kenneth Thomas, whose firm is based in Nanuet, Rockland County, is the applicant of record.
The site’s R-5 zoning allows three-and four-story attached houses and small apartment houses. This particular building is somewhat taller (35 feet as opposed to the standard limit of 30 feet); and has a greater floor area ratio (1.6 as opposed to a limit of 1.25) than what is normally allowed under R-5 zoning.
A DOB spokesperson explained that the site at 563 Dahill Road qualifies as ‘infill’ housing.
In such cases, the spokesperson said, a “higher floor area ratio of 1.65 and more relaxed parking requirements permit developments with greater bulk and more dwelling units than are otherwise permitted in R5 districts.”
These “infill regulations typically produce three-story buildings with three dwelling units and two parking spaces—one in a ground-floor garage and the other in the driveway,” the spokesperson continued.
Other condo projects are planned for our area, including a three-story building coming to East 7th Street at Caton Avenue. The East 7th Street development will also replace a house built in the 1920s.



