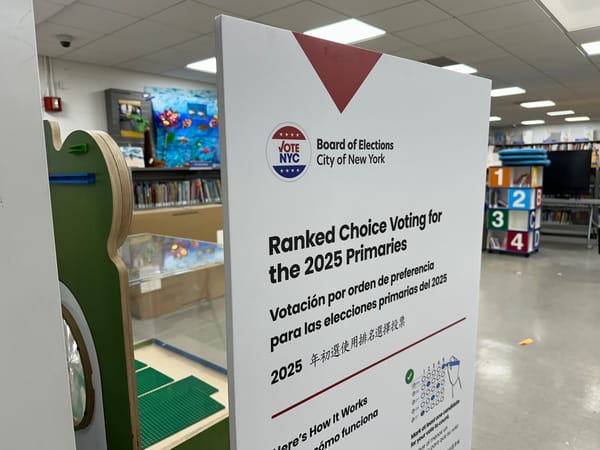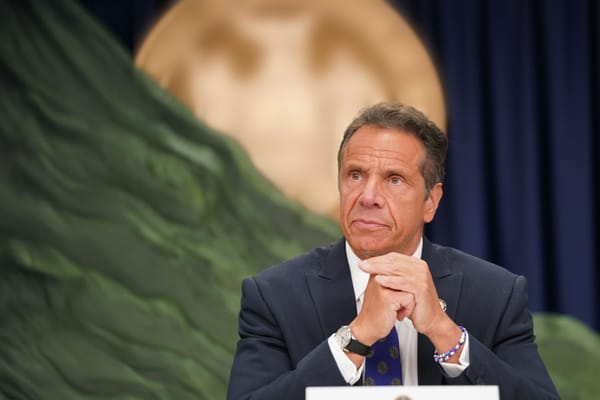New Renderings Of Brooklyn Strand Show Dramatic Transformation Of Commodore Barry Park
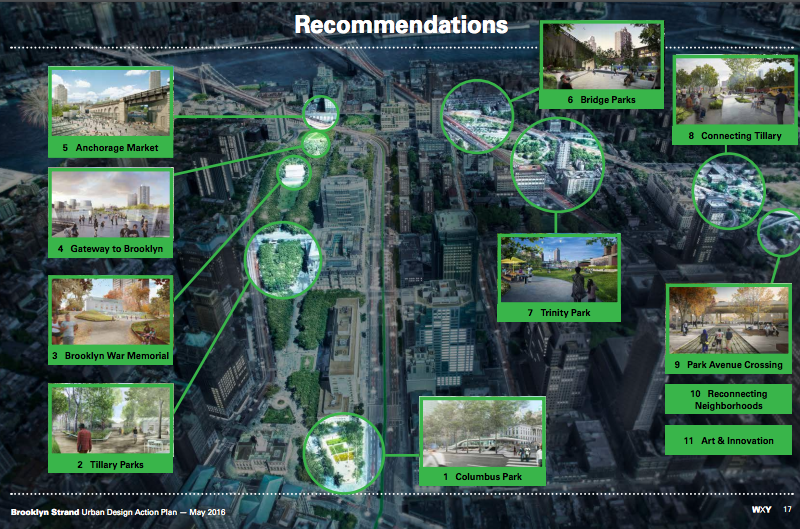
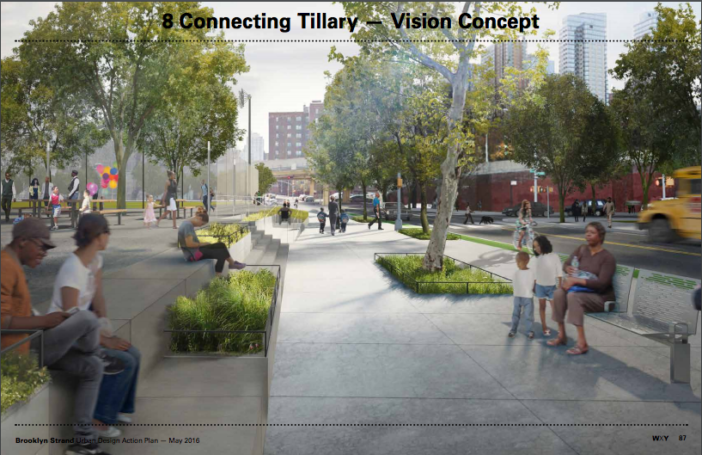
Following a two year community input process, Downtown Brooklyn Partnership has released its full plan for the Brooklyn Strand waterfront revitalization project, and includes new renderings and updates — such as significant structural changes to Commodore Barry Park and the Park Avenue crossing.
Community Board 2 district manager Rob Perris noted that the newly released renderings — which is intended to rectify the Brooklyn-Queens Expressway’s fragmentation of Brooklyn — are hardly final.
“The plan is a very grand plan that is unlikely to be realized in full, and so now the start of the work of developing consensus around priorities begins,” said Perris.
“It’s a credit to the stakeholders that they said they need to expand the geographic scope and have the Strand expand to Commodore Barry Park and the Fort Greene houses,” he added.
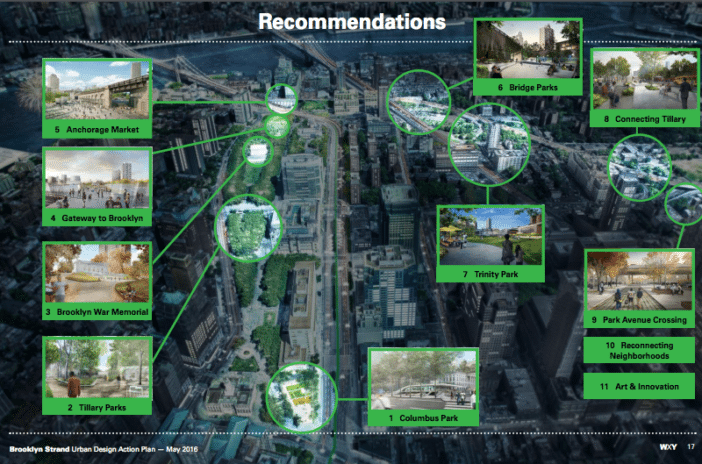
At Commodore Barry Park, for example, the plan proposes creating a new plaza at Tillary Street and Navy street, possibly reconfiguring the nearby BQE exits, removing fencing, and a significant amount of added lighting to expand the amount of usable land and its accessibility.
At the Park Avenue crossing by the Ingersoll Houses, the plan used input from the community to integrate a crosswalk that would connect Ingersoll and Whitman Houses to Commodore Barry Park.
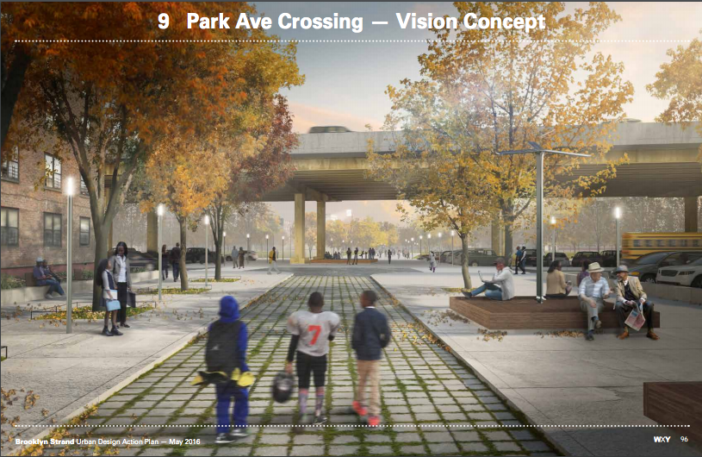
The Brooklyn Strand is a transformative plan to green much of the Brooklyn waterfront with parks, plazas, and greenways — While much of the plan focuses on Downtown Brooklyn and DUMBO, the plan would also significantly impact the Brooklyn Navy Yard (which is in the midst of its own transformation) and the area near the Fort Greene Houses.
WXY Architecture + Urban Design is designing the Strand, but there is significant input from the local community, Brooklyn Bridge Park, the Department of Transportation, and the Parks Department.
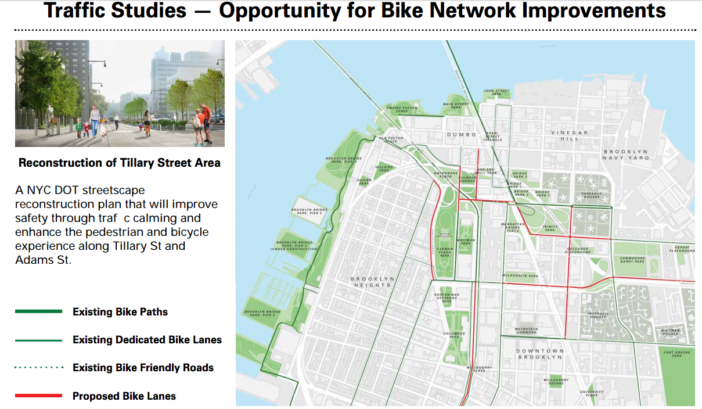
“There is an opportunity to reconfigure the ramps of this BQE interchange to remove the large physical barriers that further separate neighborhoods,” reads the report.
The project was first proposed by Mayor de Blasio in 2014. It will now begin its next phase of the city review process.
The Strand’s vision is transformative and its breadth is sweeping. Other major changes proposed include a redesigning Cadman Park Plaza and creating a new Gateway To Brooklyn at the mouth of the Brooklyn Bridge.
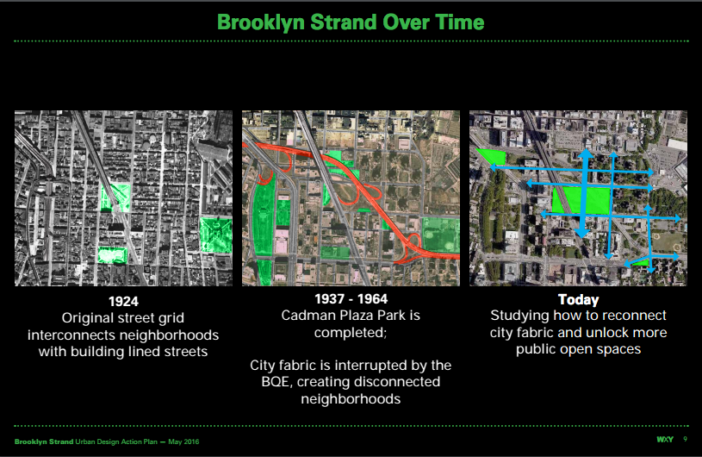
“There is actually an incredible amount of open space in Fort Greene, much of which people seem sort of oblivious of, and what this does is make this space look better and make people more conscious of it,” added Perris.
A century after the birth of urban planner Jane Jacobs, the neighborhoods torn asunder by BQE may yet yield to her vision of a more livable city.

