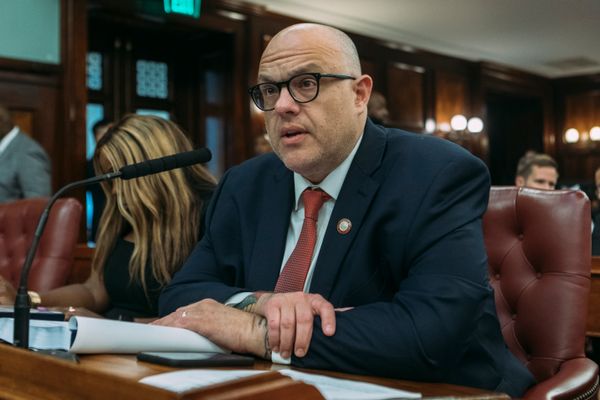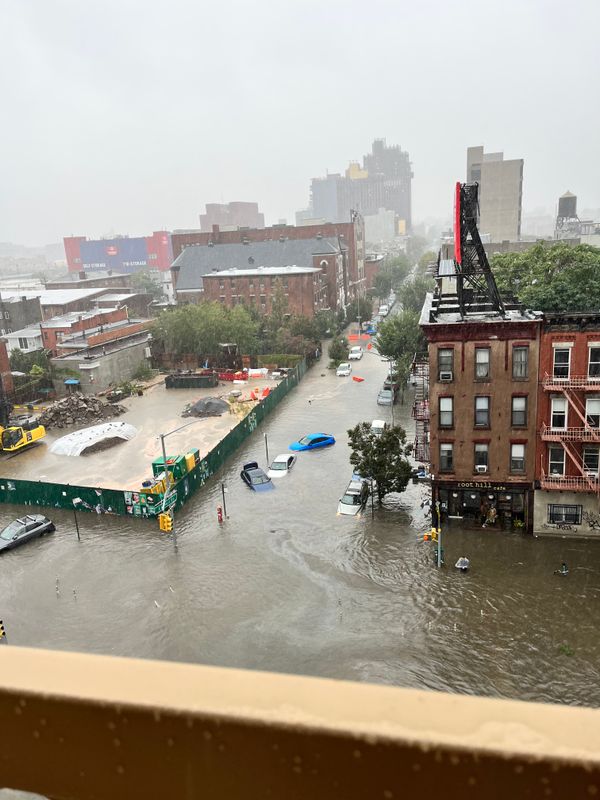New Buildings To Fill Empty Lots In Bed-Stuy
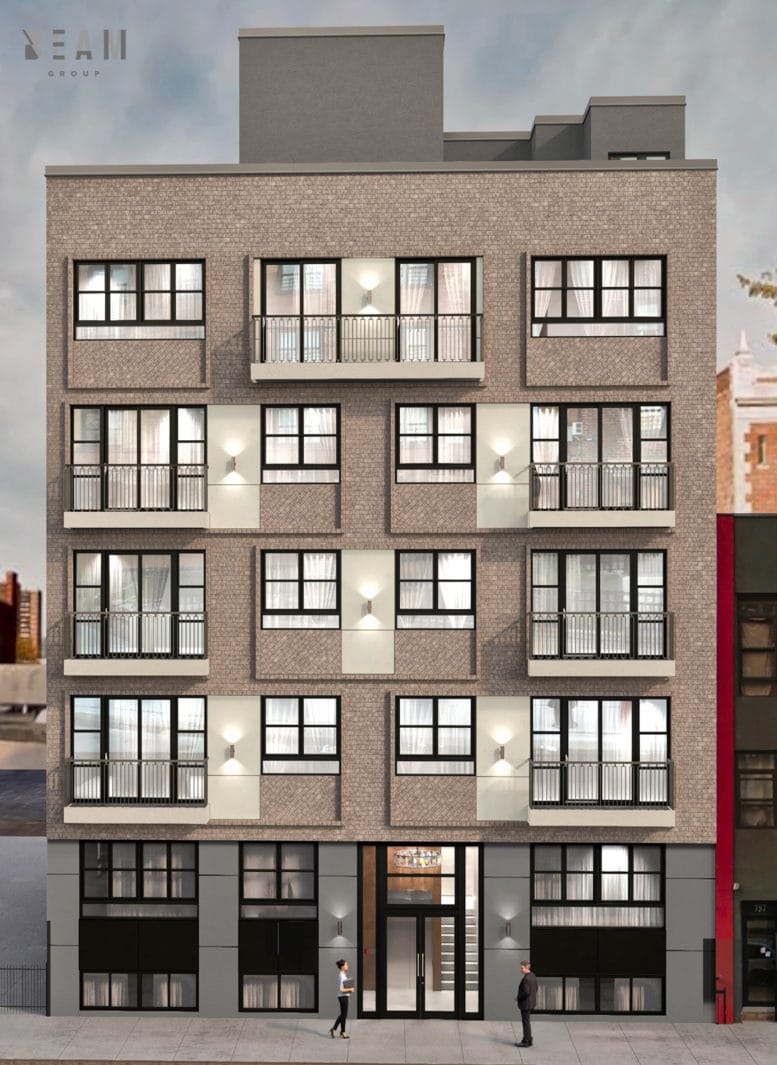
BED-STUY – With the demand for housing expanding across Brooklyn, neighborhoods like Bed-Stuy are seeing buildings rise in formerly empty lots as developers fill in every last spot they can find in the race to build and cash out. Single-family homes are on the chopping block as well, as permits for demolition are filed to make way for more capacious residential structures, some of which push five and six stories. Here are three of the most recently revealed renderings for Bedford-Stuyvesant:
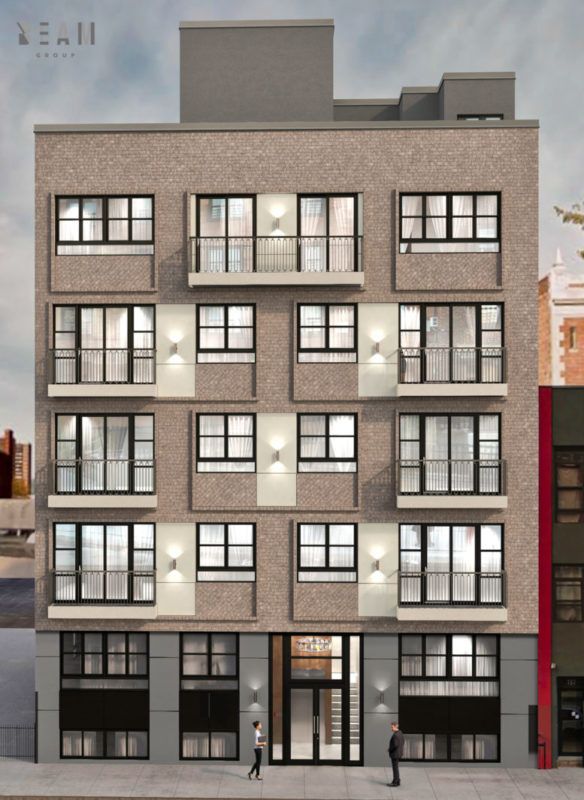
A five-story, ten-unit building will come to 755 Park Avenue, filling in an empty lot between Thompkins and Throop, near the Woodhull Medical Center. The 70-foot building will have units averaging 1,153 square feet, which probably means condominiums, YIMBY reported. The building will also have recreation space on the ground floor.
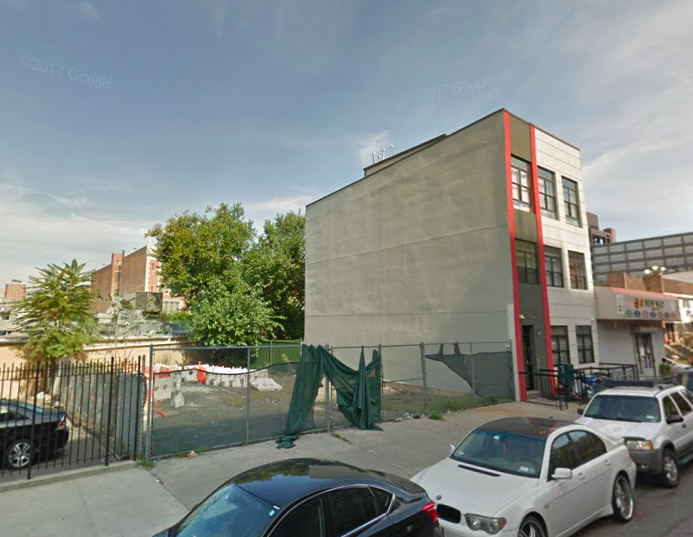
The site is located between the Flushing JMZ stop and the Flushing G, which are both a few blocks away. B43 and B57 buses run nearby.
According to city filings, Ben Monico LLC is developing the space, with BEAM Architects responsible for the design. Permits for construction were approved in December of last year, so construction should begin in the near future.
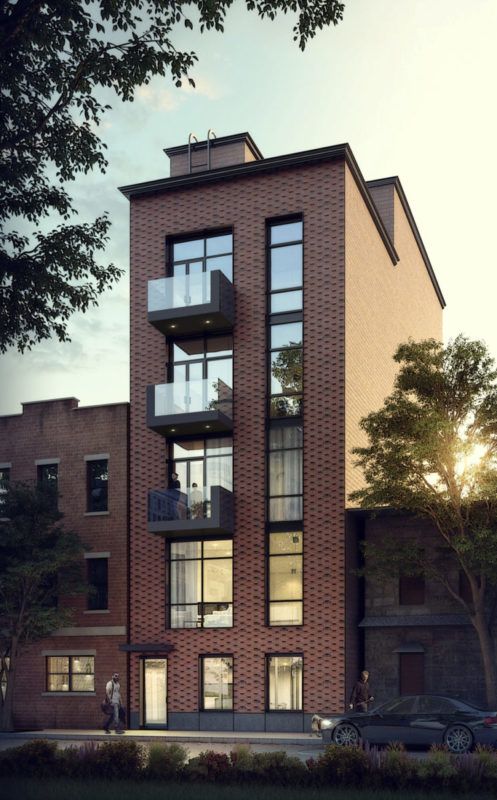
On Malcolm X Boulevard, a small single-family home will soon be replaced by a six-story brick apartment building, which will add 10 rental units to the block. Three units will feature balconies on the front of the building, which would suggest luxury rentals at a market-rate price.
The brick facade, with a modicum of ornamentation in its design, is in keeping with the neighborhood and provides a slightly modern twist on classic design, instead of opting for the ultra-minimal contemporary designs that often insinuate themselves into established neighborhoods around the borough.
The building isn’t particularly close to subway options, but a walk of a few blocks will bring residents to the Gates Ave JMZ. Closer by are stops for the B52 and B46 bus lines.
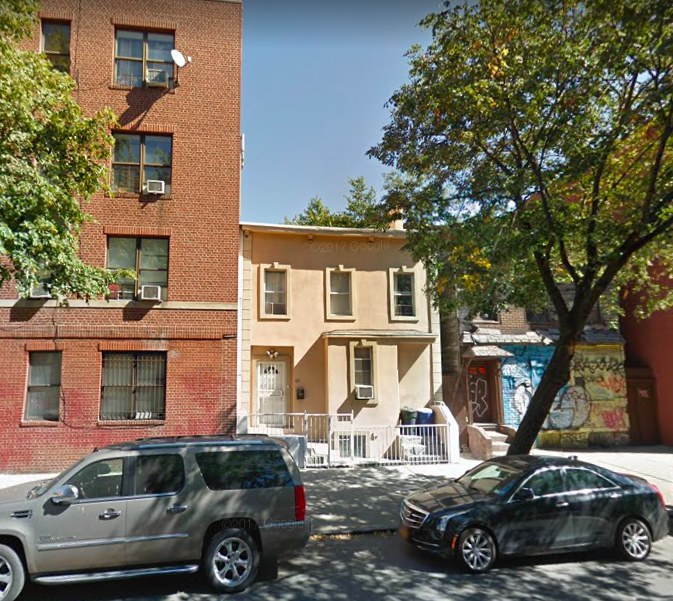
No permits for demolition are on file for the small house currently occupying the lot, so it’s anyone’s guess when construction will take place.
Finally, on Halsey Street, a three-story residence commensurate with neifhboring buildings will fill in a narrow lot.
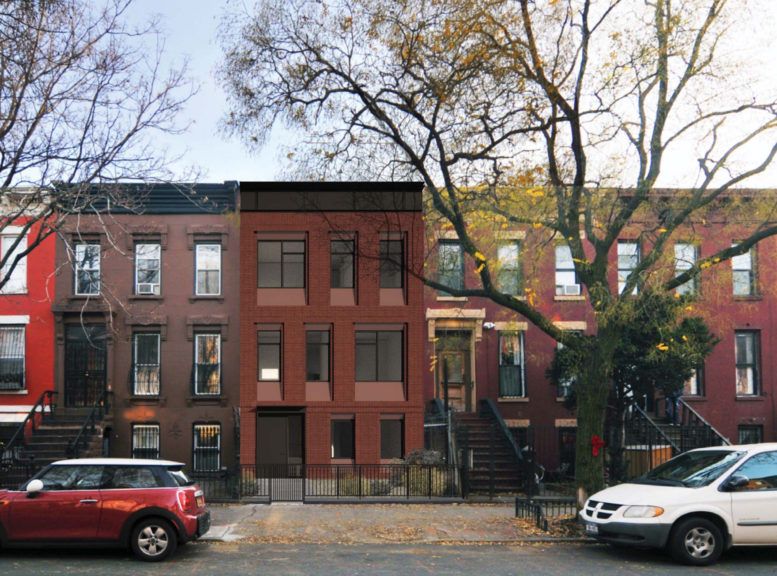
Finally, down on Halsey Street, an updated rendering has been put forward for approval by Kane Architecture and Urban Design. Originally, the company wanted to rise above the row of homes with a four-story design, featuring large back balconies. Now, the roof has come down 10 feet, with the terrace space being incorporated into the interior, with mere juliet balconies for residents.
Three large units will occupy the three floors of the building, with the third-floor unit featuring a second level that’s hidden from street view. Developer Romel Salam, based in New Jersey, is responsible for the project.
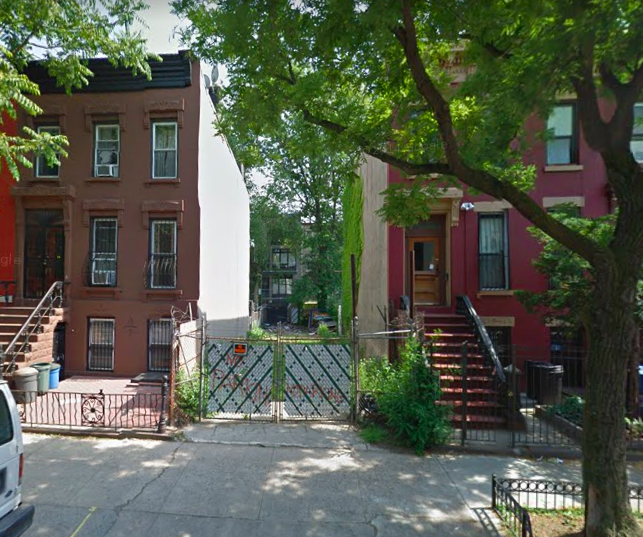
The site is a few blocks north of the Utica Avenue Ave AC stop, with B26 and B15 buses running just blocks away.

