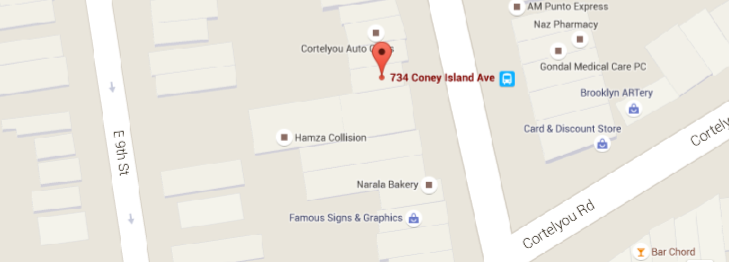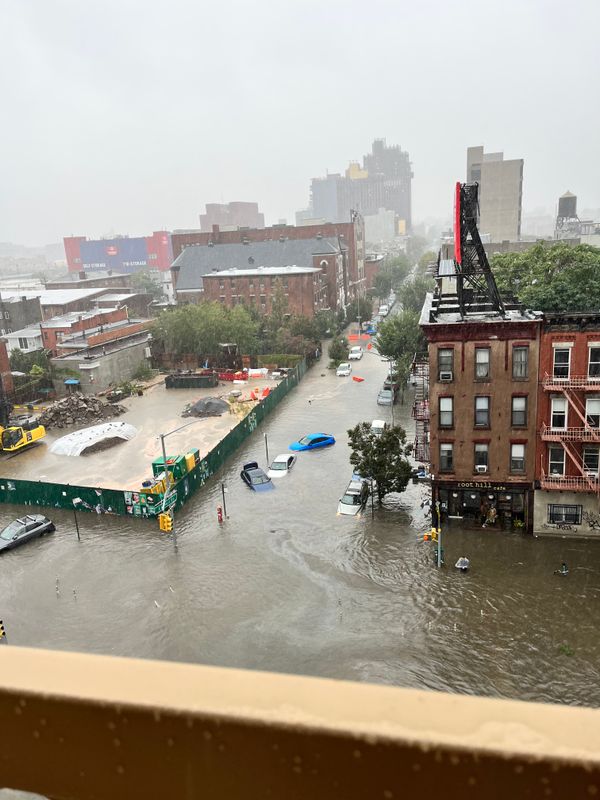More Development Could Be Coming To Coney Island Avenue


Could more housing development be coming to Coney Island Avenue?
A 6,000 square foot site — with both commercial and residential zoning designations — on the western side of Coney Island Avenue, just north of Cortelyou Road, has gone up for sale.
The site — where buildings numbered 732 and 734 Coney Island Avenue are currently located, along with an empty lot behind them which fronts onto East 9th Street — is being offered for $3.2 million, a broker at Century 21 Real Estate told us.
Both of the Coney Island Avenue buildings were built in 1925.

The lots fronting onto Coney Island Avenue are zoned for commercial use (C-8), the broker said, while the vacant 20 X 100 foot lot behind them is zoned residential (R-5).
Housing is not permitted under the C-8 designation, according to the City’s zoning ordinance:
C8 districts, bridging commercial and manufacturing uses, provide for automotive and other heavy commercial services that often require large amounts of land…Typical uses are automobile showrooms and repair shops, warehouses, gas stations and car washes—although all commercial uses (except large, open amusements) as well as certain community facilities are permitted.
Despite the commercial designation for the Coney Island Avenue lots, the broker argued that there is some possibility an entirely residential development could be built on the 6,000 square foot site. Another option could be a residential development, perhaps condos, with commercial uses on the ground level, he said.
“Depending on the architect,” he stated, the bulk of the residential square footage permitted on the lot facing East 9th, could be transferred to the lots facing onto Coney Island Avenue.
According to the City, the R-5 designation for the East 9th Street lot allows a floor area ratio (FAR) of 1.25 which “typically produces three-and four-story attached houses and small apartment houses.”
Off-street parking is required for 85 percent of the dwelling units on an R-5 zoned lot, the City notes:
With a height limit of 40 feet, R5 districts provide a transition between lower- and higher-density neighborhoods…Portions of Windsor Terrace and Ocean Parkway in Brooklyn are R5 districts.
To ensure compatibility with neighborhood scale, the maximum street wall height of a new building is 30 feet and the maximum building height is 40 feet. Above a height of 30 feet, a setback of 15 feet is required from the street wall of the building…
Apartment houses need two side yards, each at least eight feet wide. Front yards must be 10 feet deep or, if deeper, a minimum of 18 feet to prevent cars parked on-site from protruding onto the sidewalk.
We’ll keep you posted as we learn more about what could be permitted on this site, especially if a developer is able to obtain a zoning variance.



